Remodeling a Kitchen Before I Was Ready!
A flood in the house last year, (check those toilet filler valves now!) resulted in the floor in our entire house having to be replaced. Yes, remodeling the kitchen was a ‘someday’ plan, but right now?!! This year? There was no way around it. It didn’t matter that we didn’t have our kitchen remodel budget in place, it was time. Some of the kitchen cabinets had been compromised in the flood, and cabinets were going to be moved where flooring was going to go, so there were no options, the time was NOW!
What we started with…
This is what the kitchen looked like when we moved in:
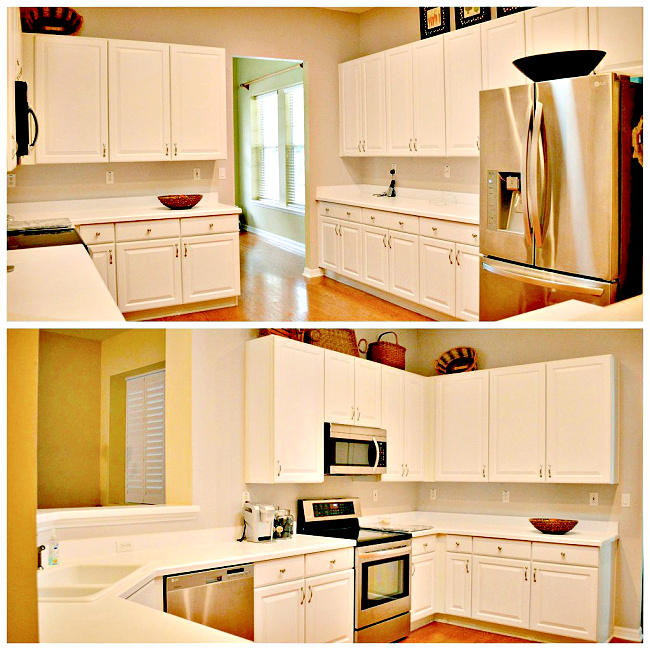
I guess you can see why we planned on remodeling this at some point, right? About the only good thing I could say is that it was a white kitchen. This was not the selling point in this house for us or any potential buyers!
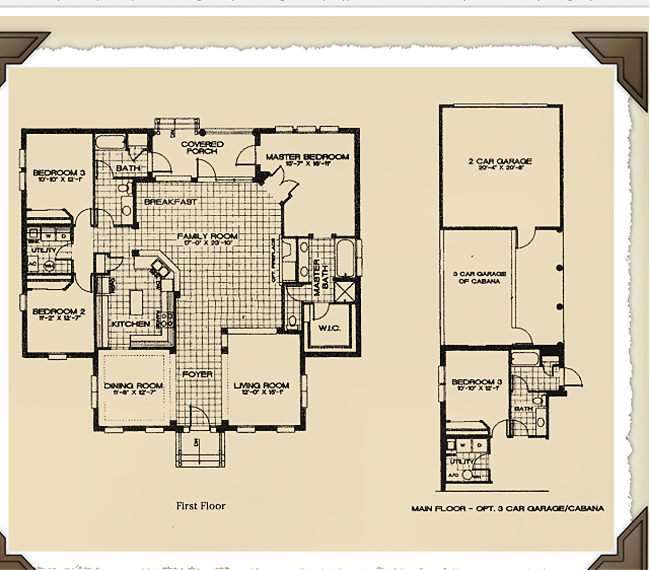
See that small kitchen? It was little and it had NO windows! See that little Bedroom 2? That room is now added onto the kitchen and the plan was to have big windows on the wall with my sink looking out those windows. Note, that WAS the plan.
Demo:

Before any tear out could begin, everything had to be emptied! This was quite the task! Lily helped clean up the floor in the pantry!
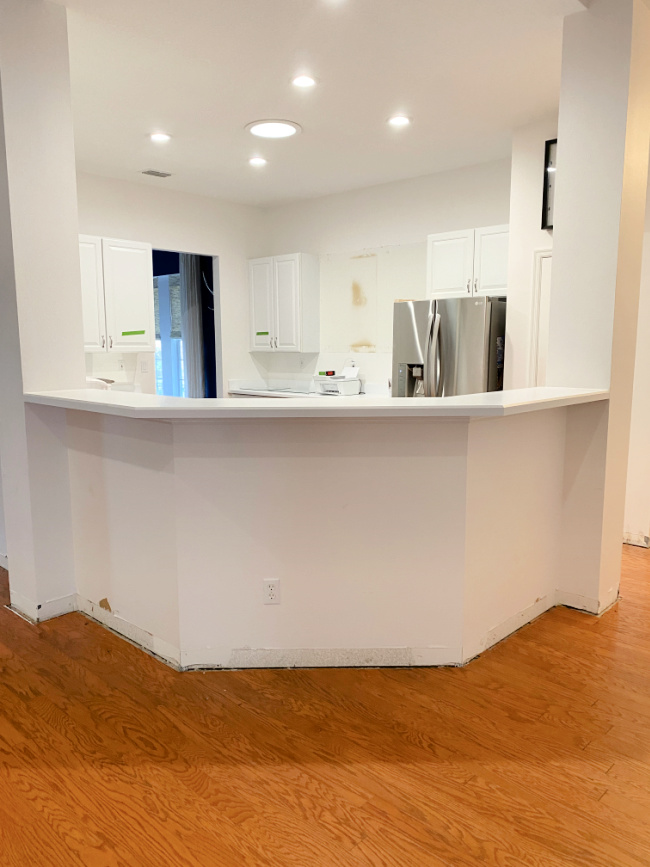
The baseboards had to come off right away because of the water. I was NOT going to miss those orange floors!! This entire ‘breakfast bar’ was like a wall keeping you out of the kitchen, so it was going for sure! The upper cabinets were starting to be removed…what was that filthy stuff behind them…YUCK!!

The wall between the old kitchen and the bedroom comes down! I am a person who really has to live in a space before I can figure out how it will function. It was going to be really difficult for me to plan this new kitchen before I had all of this space open and cleared out, particularly the floor plan. BUT…there are my lovely windows! Windows in my kitchen for the first time!
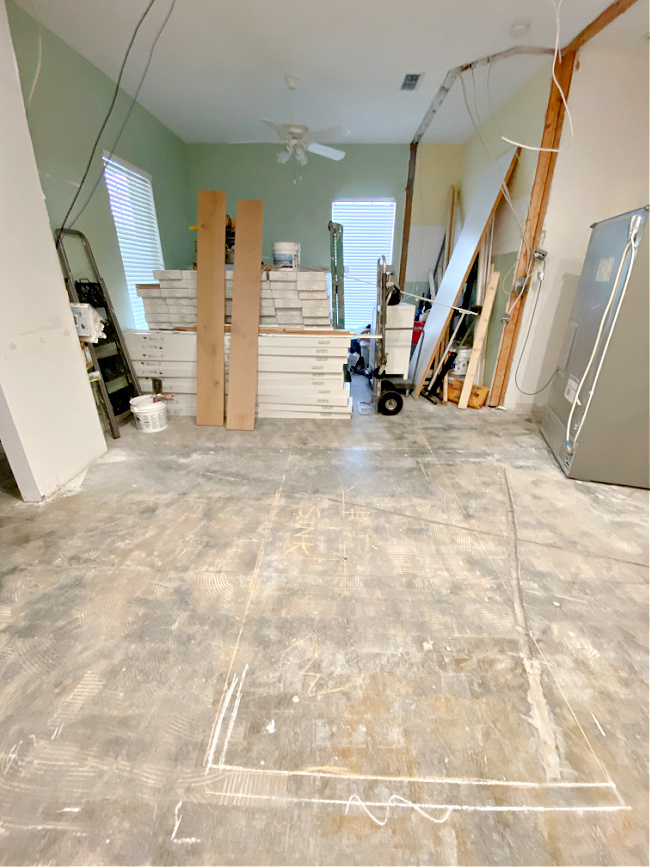
How do you like how I planned my island? That would be the chalk drawing on the floor! We have come a long way from here, but still have a ways to go!

I think I knew what the scope of the work would be, I know a lot of homeowners would not want to undertake this big of a project. This was no minor kitchen remodel! This plumbing took careful planning. We had to decide almost exactly where the new sink was going to go so that the pipes could be run from the old water supply to where the new farmhouse sink was going to be installed.
Plans vs. Reality:
If you look closely in the photo above you see it says “sink” in the island. So, what happened to my beautiful wall of windows with my sink looking out? I forgot to mention, we live in a block house. That means if we wanted to take out that window on the side and put in a wall of windows above the countertop we were going to have to put in a steel beam. Does this sound like one of those HGTV nightmare scenarios? Yes, $15K! My dear husband who had said yes to everything I wanted didn’t say, “no”. He just asked me if I could consider some other option.
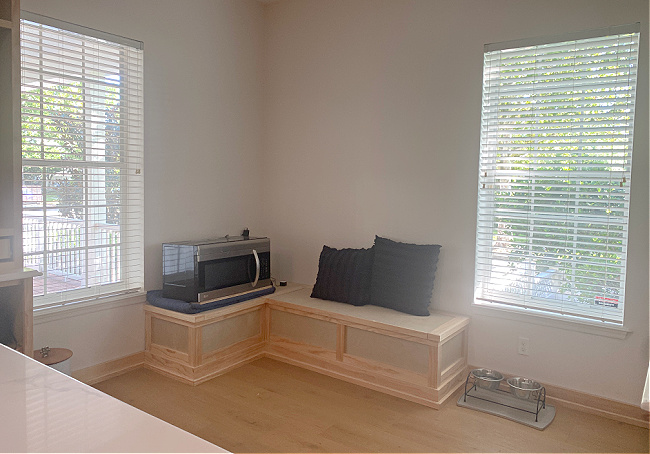
Goodbye wall of windows, hello banquette! You know there is storage in there! I have actually picked out a beautiful fabric for the cushions on it and an adorable small dining table that will be just right for my hubby and I to have dinner at! These are still the original window treatments too, don’t think anything here is finished, far from it! I could not be happier with my new space and the bright natural light.
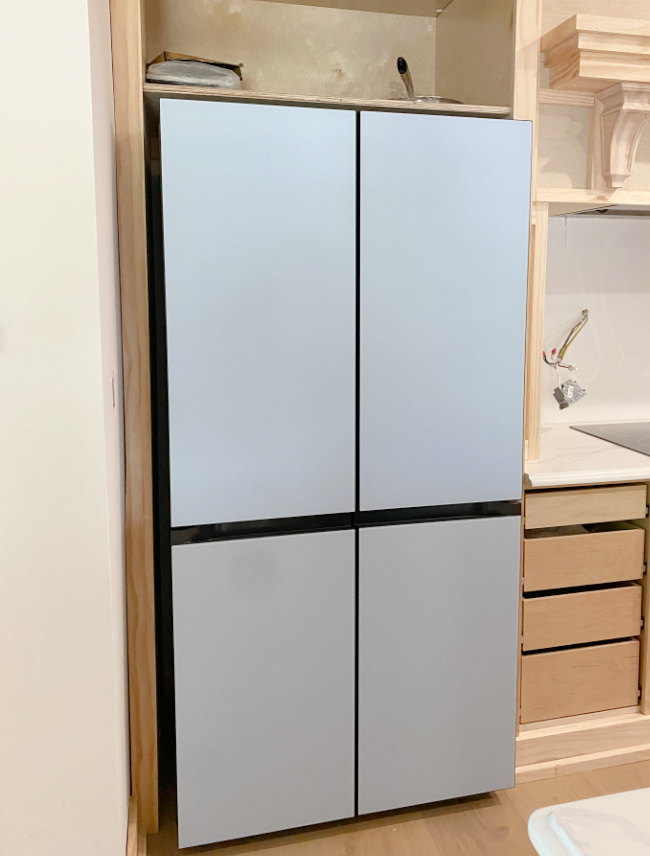
Then, there was this dream of ALL fully integrated appliances, which meant my refrigerators. (I saved my hubby a bundle here, too!) Picking up something at Home Depot one day, I had to peruse the refrigerator aisle. I had never fallen in love with an appliance before! I fell in love with a refrigerator that day! I know, it doesn’t look so special, and it really is a little modern for my style, but it is the inside that I fell in love with!
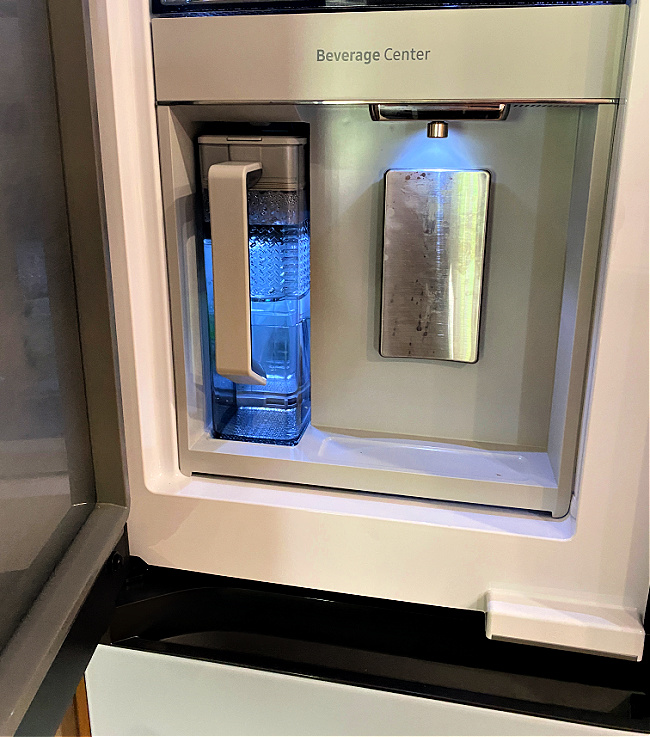
It has this little door that opens on the outside where it has not just a place to fill a glass or bottle but it also has a pitcher of cold filtered water!!!! I use it every single day!! Many times a day!!!
AND……
AS IF THAT WASN’T ENOUGH TO MAKE ME FALL IN LOVE WITH IT…..
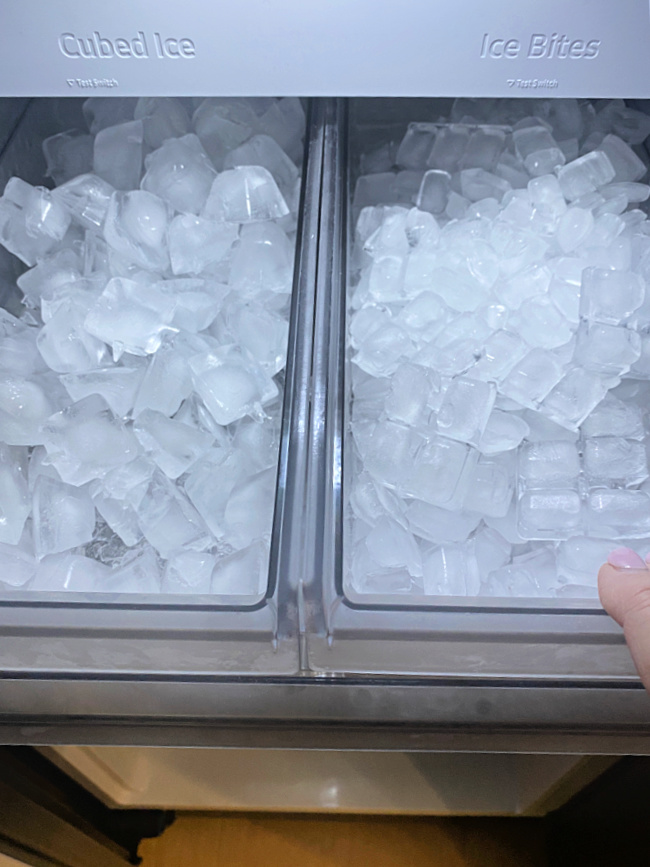
IT MAKES TWO KINDS OF ICE!!!!! Yes!!!! Regular cubes and “ice bites”. Now, it isn’t quite “Sonic Ice” which would make me love it even more, but I love my ice bites! So goodbye fully integrated refrigerators and hello ice bites! Oh, and you can change out the panels on these refrigerators to change colors!
Progress:
You know, I thought I would contact some kitchen design firms, get some estimates, talk to them, and decide on one and we would get to work on a new kitchen. HAHAHAH!! In this time of supply chain issues, I couldn’t get one general contractor to even come an look at it for EIGHT MONTHS!!! One kitchen designer came and gave us a decent price, but totally did not listen to my vision and had the kitchen closed off from the family room with a door. Uh…no thank you.
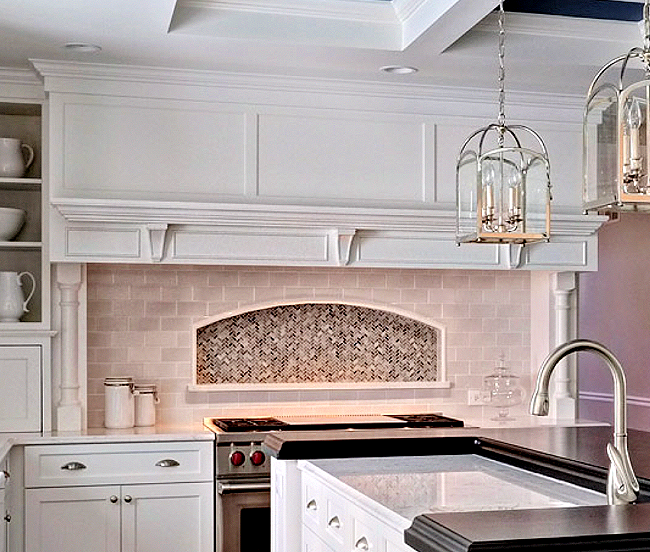
Fortunately, we are SO lucky or luckily, we are so fortunate to have a FANTASTIC and talented master cabinet maker that has done other woodwork in our home who is available now! So, we just went with a true custom kitchen! I cannot say enough about Tony of Extreme Woodworking! He is also now Lily’s official ‘godfather’. She always excitedly lets me know when he is arriving!
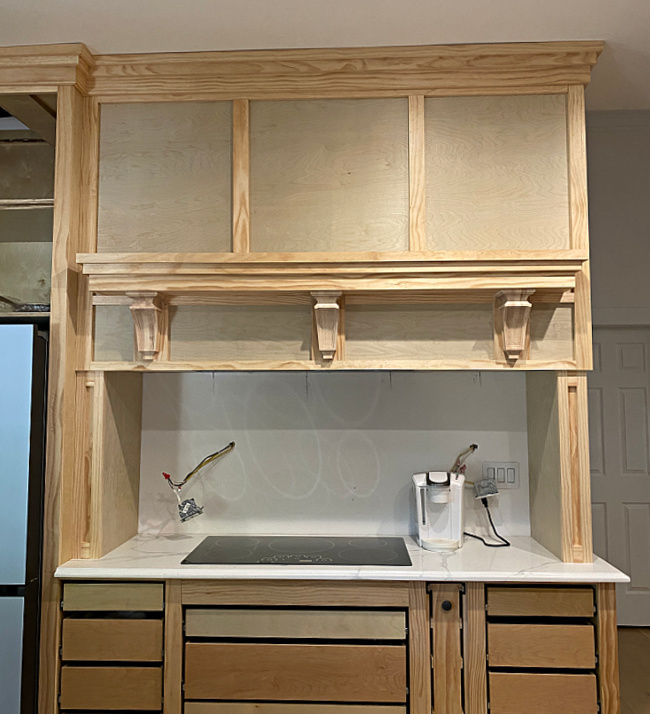
I showed Tony the photo above and then he and I worked together and this is what he built for me! This is such a beautiful focal point. I am already picturing a wreath hanging up there for the holidays! Those electrical outlets will be moved to the sides so as not to break up the ceramic tile backsplash.
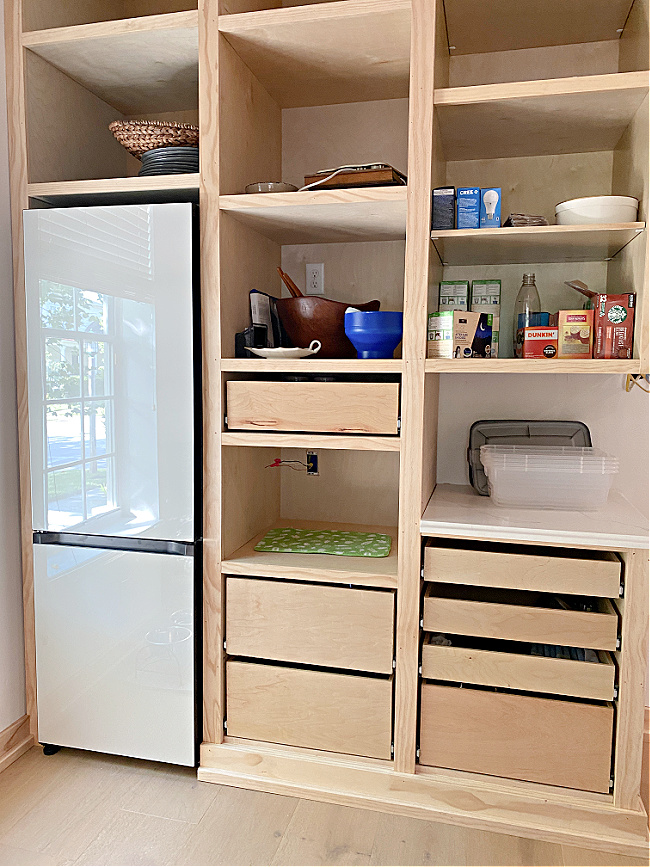
This is (or will be) the beverage center. This is a Samsung refrigerator, and there will be a Miele plumbed coffee machine and a microwave drawer in these spaces…ah…living in the age of supply chain issues for kitchen appliances! For now it gives a new meaning to open shelves.

One of my two dishwashers has arrived. Two dishwashers is a good choice for someone who likes to entertain! If you wanted to know what a fully integrated dishwasher looks like before they put the cabinet front on, this is what it looks like. It functions just fine this way.
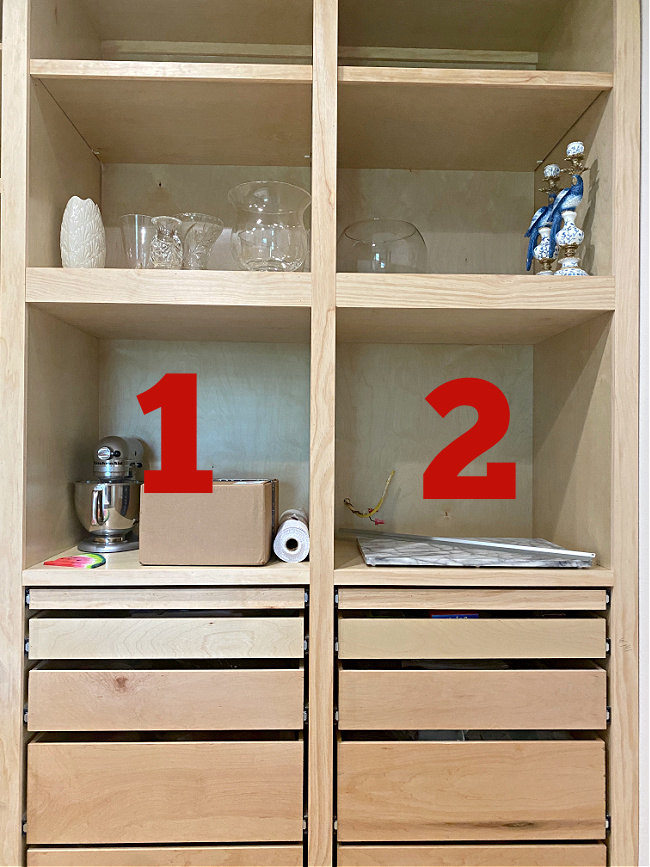
This is something else I am really excited about, but have to be very patient for. These are going to be my ovens. Unfortunately they are not slated to be delivered until after the first of the year! Sad face. I have already lined up a friend’s home to bake my Christmas cookies.
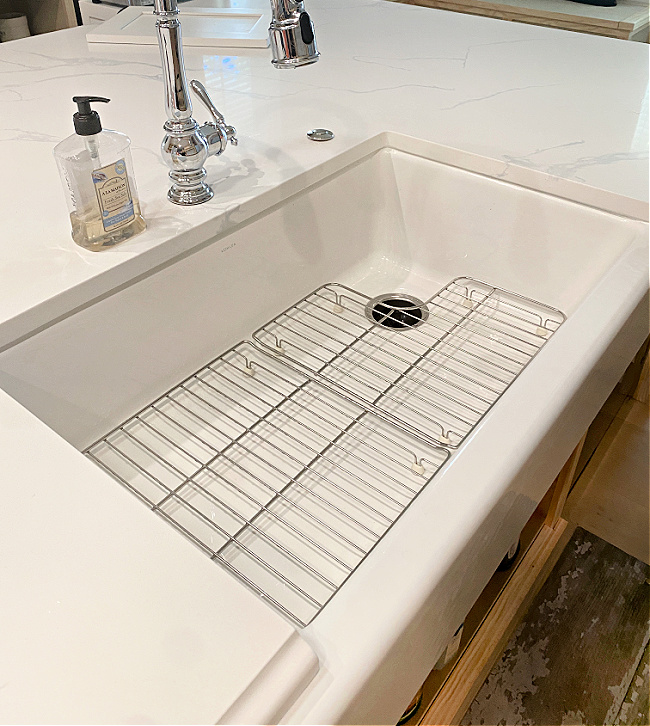
Oh, my beautiful 36 inch apron front kitchen sink is a dream! Someday I would love to have another sink in my big walk in pantry, but for now, this will do. I highly recommend the racks for the bottom to protect the finish in your sink!

How could I forget the island?! Since the sink had to be moved to the island, I wanted a REALLY BIG island, and I got one! I am going to be able to bake and decorate cookies with my granddaughters for days at this island. We went with a quartz countertop. Look at all of that storage space under that island! Those cupboards will have cabinet doors on them soon!
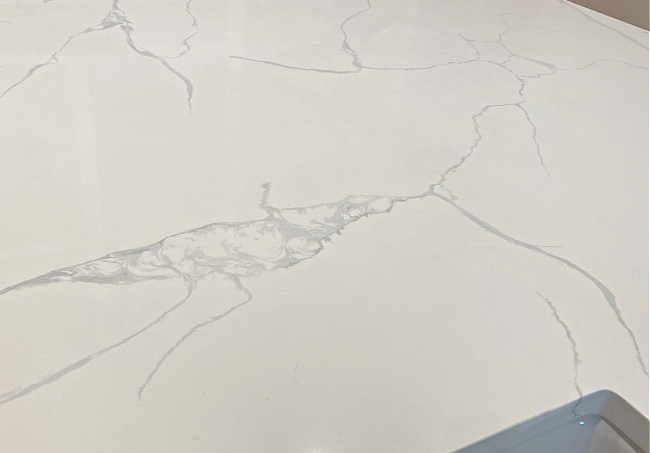
I do love natural stone, but I had to opt for the durability and ease of care of quartz. The island is 62 inches by 114 inches. I had a 15 inch overhang built in for comfort to accommodate five counter stools.
Next Steps:
We (as in Tony and I) are waiting for a custom piece of wood venting to come in and then there will be just a tiny bit of trim he has to finish. Next up, paint and the cabinet doors. The door style we chose are shaker style. After that we have to pick hardware and light fixtures, but as you can imagine, I am have been overwhelmed with so many major decisions. I promise to come back and share the continued progress and the finished kitchen! This has been a big project but worth it all to have my dream kitchen!
If you find yourself in a similar situation needing an emergency kitchen renovation, here are 10 Pro Tips for you to keep in mind!
More “original” peeks:
These old blog posts were all peeks inside our home way back from the beginning and right after the flood:
What happened when the house flooded!

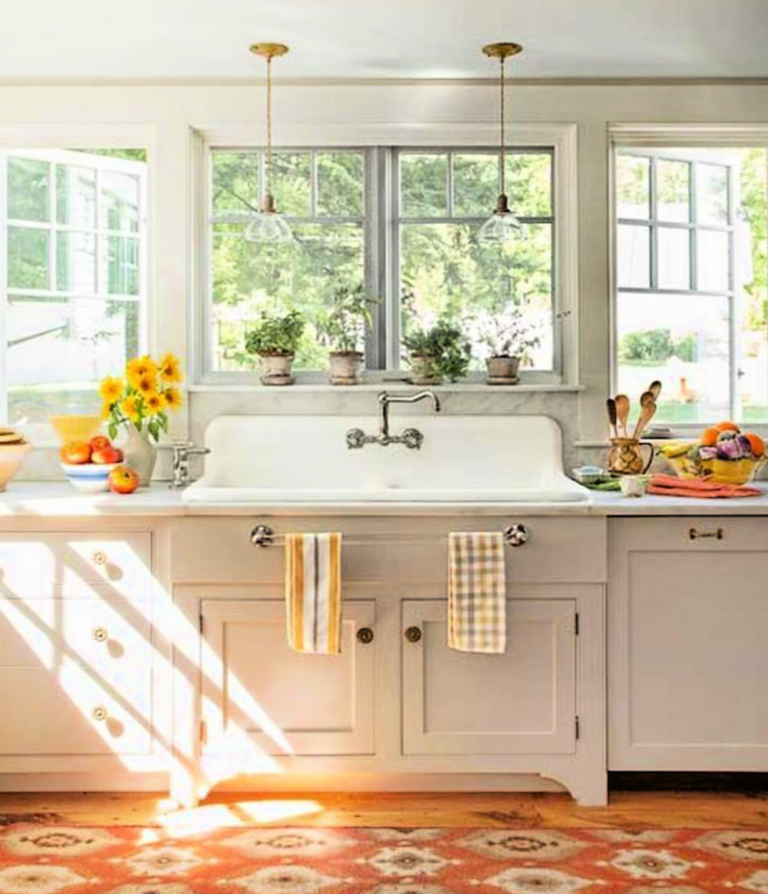

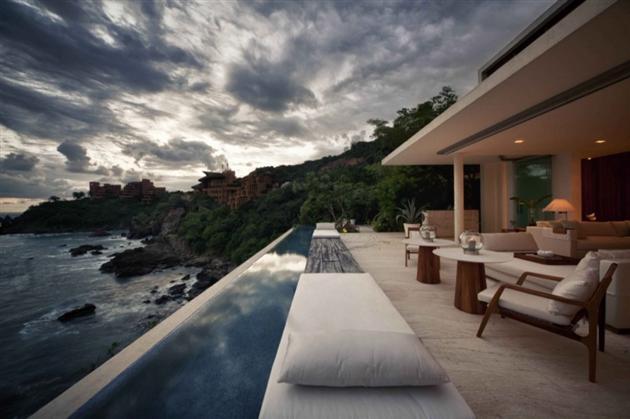
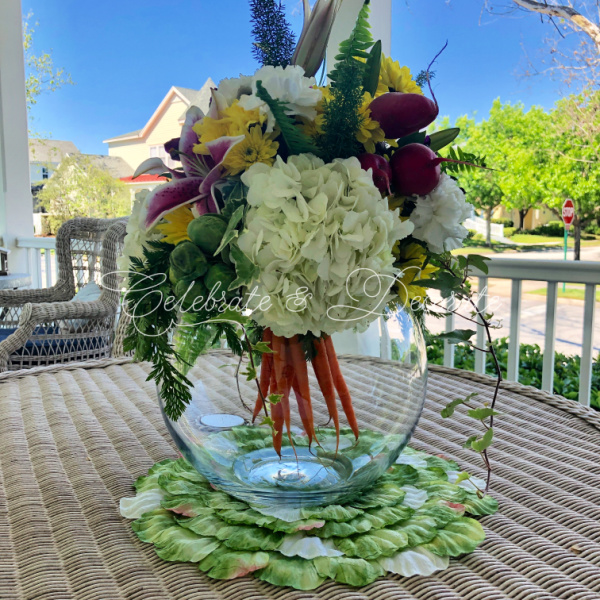
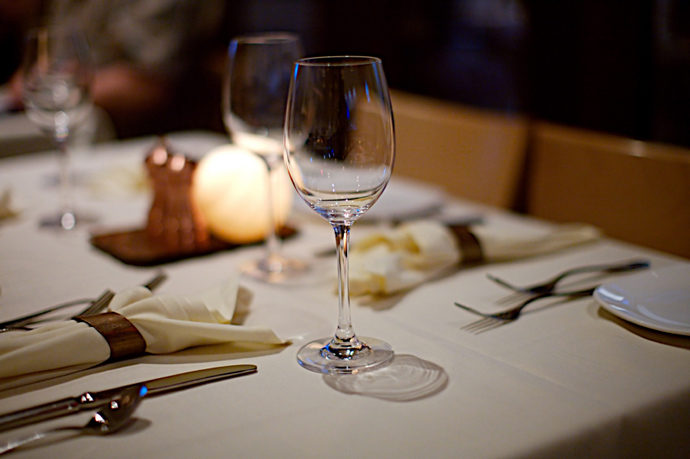
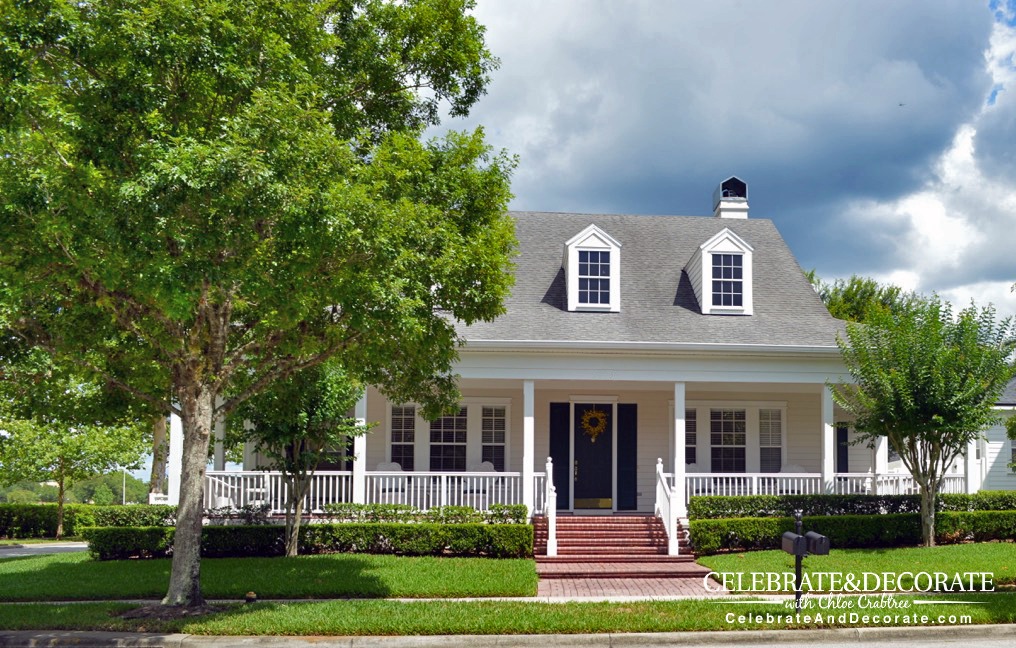
Beauty has already started, Chloe! Love your island. Did you have to have supports under the 15″ edge? I have the 15″ edge without supports and I’m concerned that something heavy might cause it to break. My grandchildren leaning on it might get hurt. 🙁
I did not have to have supports! I thought I would have to, but both the cabinet maker and countertop fabricator told me I did not!
Thank you!
I am sorry to hear about the flood Chloe. Your new kitchen is amazing! I’m obsessed with the refrigerator!
Chloe, I really read this through twice since I was in your old kitchen. Wow! I love everything you are doing. That banquette-fabulous! And I already love Tony. It is so hard to find a true craftsman these days. That beverage center is to die for….I cannot wait to come and visit and see it in real life. Thanks for sharing. Yes, and good to have those orange floors gone.